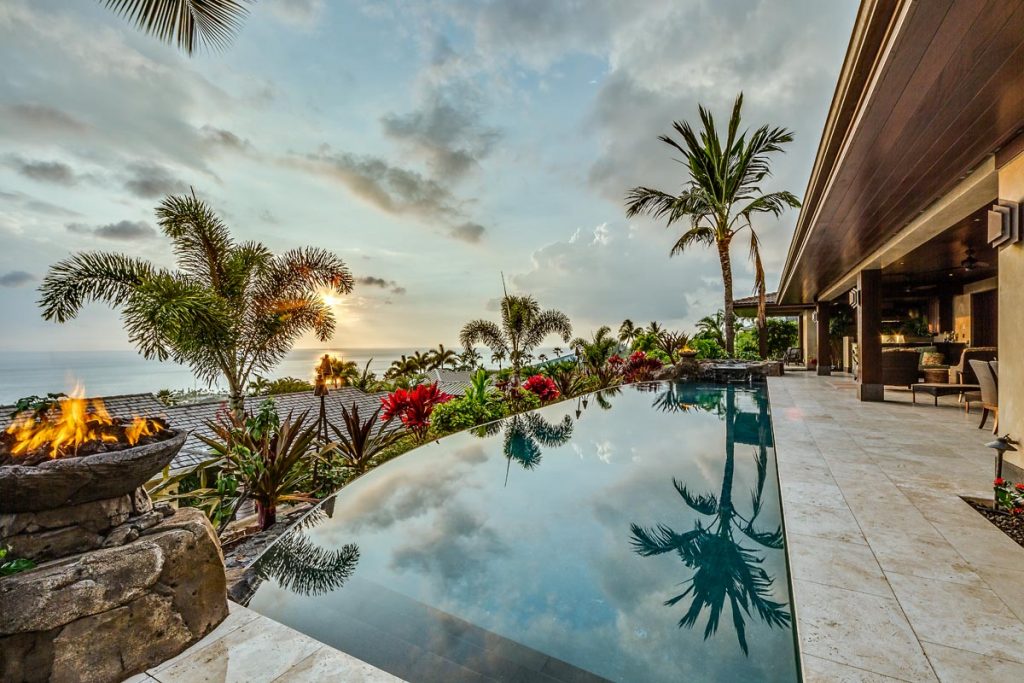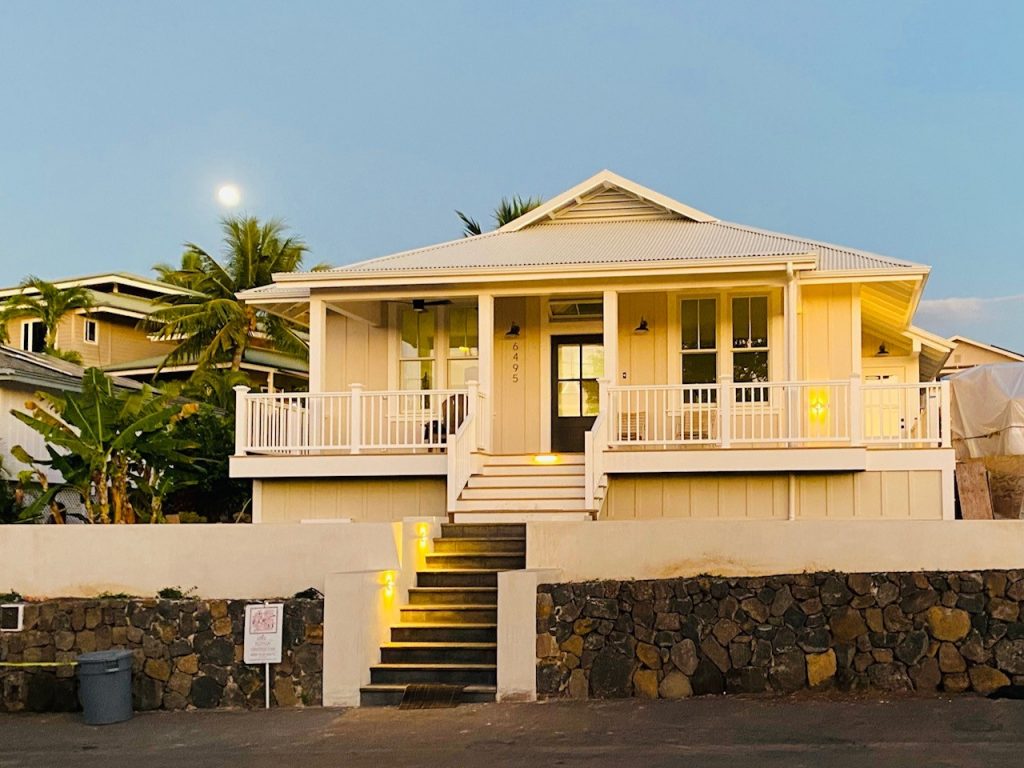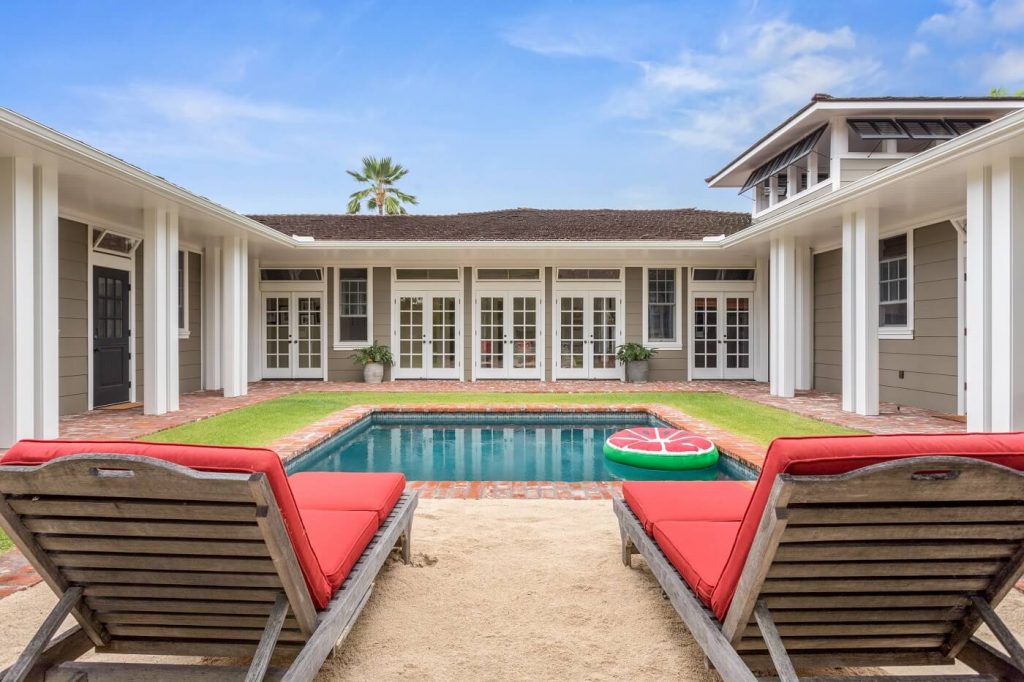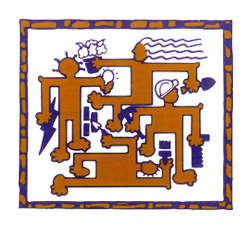Following up on our previous blog about Building on the Big Island of Hawaii, once you have selected your lot, it’s time to determine what architectural style you want. There are many directions you can choose. This covers some of the most common and most popular requests we receive.
RESORT CONTEMPORARY
According to the Home Planning Hawaii blog, “You’ll know a contemporary home is the right fit for you if you’re interested in open-concept floor plans with mixed-use rooms and plenty of room for entertaining. This style draws heavily on modern architecture— which prioritizes lots of unrestricted space, fluid connections between the indoors and outdoors, and minimalist design elements. While many people find a truly modern home too impersonal or “cold” for residential living, contemporary homes infuse personality and warmth into the design by adding natural building materials (think wood, rough-cut stone, and even plant-life,) and pragmatic floor plans that include extra storage space, private master-suites, and guest rooms. The end result is a beautiful and timeless home with plenty of space, personality, and amenities. Contemporary styles also often incorporate the best in green building practices as well as the latest technology to make a home both sustainable and unique.”
Our contemporary builds are typified by one open living space which combines the kitchen, dining, and great rooms, and opens further onto a large lanai through large sliding pocket doors. The use of exotic stained wood trims, travertine tile floors and smooth drywall finish out the interior. Standing seam metal, tile or wood shake roofs, stucco and outdoor showers spilling out from spacious bathrooms protected by lava rock walls mark the exterior.

You can find more examples in our Hawaiian Luxury and Modern Zen project galleries on our website.
BEACH COTTAGE/COFFEE SHACK
The pleasant climate of Hawaii has always lent itself to homes with simple construction and rustic features. Homes built in Hawaii in the 20th century were often elevated to ward off pests like termites and ants as well as to help combat steep or rocky slopes. A home raised off the ground can also take advantage of natural cross-breezes to stay cool and comfortable in the hottest months. On the west side of the Big Island, these types of homes are commonly called “coffee shacks.”
If you’re hoping to build a home with features of classic coffee shack construction, it’s important to find a design and construction professional who can blend traditional style elements with modern building codes and amenities. Hawaiian companies like Greg Putman Construction make it their business to do just that.
We build this classic simple construction which we love – traditionally elevated to ward off termites, cool the home and tame steep rocky slopes, permitting a pleasant step down into the yard. Typical features are rich wood floors throughout, handrails, painted wood siding of board and battens, all topped with corrugated metal roofing. These are typical of the kit homes available from the lumberyards, which can become a charming nostalgic home which truly blends in with the local fabric.

MISSIONARY
With roots going back to the early 1800’s, (see Hawaii’s first church – Mokuaikaua in downtown Kailua-Kona), missionary architecture has a New England flavor with horizontal siding and shingle roofing, painted white wood trim, and lava stone walls.
According to the Bali Hai Realty blog, the missionaries’ frame houses in Hawaii were very similar to the farmhouses of New England with high-pitched roofs as well as overlapping weatherboards known as clapboards. The architectural style was relatively simple and reflected the missionaries’ Christian virtues and puritan ideals of plainness and modesty.
The architectural style used by the missionaries began to incorporate traditional Hawaiian elements such as using coral blocks from Hawaii’s reefs to substitute for New England bricks. Eventually the design style became known as Hawaiian Mission Architecture.

To see more images go to the Coastal Classic section of projects on our website.
HAWAIIAN PLANTATION STYLE
This style has been classic in Hawaii for the last 100 years. The Hawaii Life blog provides the following background and description of Plantation Style:
“During the late 19th and early 20th centuries, the Hawaiian architectural tradition of simple homes or “grass shacks” made of natural materials underwent a revolutionary change when the migrant population of missionaries from the United States erected the first frame houses, in a style derived from buildings in New England.
During the 20th century, as more residential homes were built, this style became known as “Hawaiian plantation architecture” for its origin in the sugarcane, pineapple, rice farms, and other plantation homesteads. Structural features such as low wide-hipped roofs, exposed beams, and large covered lanai helped homes blend seamlessly into their natural Hawaiian environment.
Today, plantation-style architecture has evolved to symbolize the integration of all of the many cultures that came to inhabit the islands. Charming characteristics meld with practical environmental features including cozy window seats, covered outdoor areas, and the craftsman-style details that define this beloved architectural expression.”
This style typically includes large wrap-around lanais elevated off the ground with handrails. Wood siding with painted trim and hip roofs of metal or wood with split pitches (meaning two angles).


