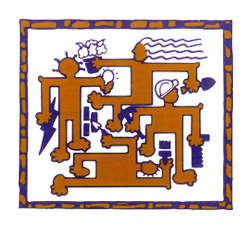Greg Putman Construction prides itself on its deep connection to the community it serves. We make our home in Hawaii, on the Kona coast, and we love this area fiercely. As construction and remodeling professionals, it’s our job to build and repair homes that blend in perfect harmony with their surroundings, Hawaii’s naturally rugged and lush landscape.
With such a unique landscape, it makes sense that there would be homes uniquely suited to it. In Hawaii, construction experts are familiar with the term “single-wall construction,” but you might see it crop up when looking for homes to purchase and wonder what it means. In this post we’ll take a look at what single-wall construction is and what makes it so truly Hawaiian.
Hawaiian Cottage Roots
The pleasant climate of Hawaii has always lent itself to homes with simple construction and rustic features. Homes built in Hawaii in the 20th century were often elevated to ward off pests like termites and ants as well as to help combat steep or rocky slopes. A home raised off the ground can also take advantage of natural cross-breezes to stay cool and comfortable in the hottest months. On the west side of the Big Island, these types of homes are commonly called “coffee shacks,” but modern construction professionals know them as single-wall construction homes.
While this type of construction was most common in the first half of the 20th century, many of these homes are still occupied today. If you’re hoping to build a home with features of classic coffee shack construction, it’s important to find a design and construction professional who can blend traditional style elements with modern building codes and amenities. Hawaiian companies like Greg Putman Construction make it their business to do just that.
Features of Single-Wall Construction
These simple homes featured uncomplicated design and stripped-down aesthetics. These homes were essentially shells—just an outer wall around a floor built off the ground. The walls were typically made from thick 1″ x 12″ redwood planks featuring tongue-and-groove edges to fit them together much as today’s siding is, only vertically rather than horizontally. The walls were supported by a few 2″ x 4″ studs at window and door openings. The walls, typically around 8 feet tall, were capped by roofing trusses spaced 4 feet apart, tied together with flat 2″ x 4″s spaced at around 30 inches apart to support corrugated tin roofs.
Unlike modern homes, electrical wiring and plumbing was often exposed, either inside the home or on the exterior. There was no insulation nor any drywall. For a while single-wall homes were built with ceiling panels similar to drywall, but made from sugar cane. Modern homes are frequently styled to resemble coffee shacks, but with modern comforts like insulation against the cold at higher climates, and from heat in the coastal zone. Additionally, current building codes dictate certain features, like supports that keep the roof attached and tied down in the heavy winds common during tropical storms. A design and construction expert who is familiar with single-wall construction can make sure that all the features of the traditional Hawaiian coffee shack are incorporated naturally so that your home blends seamlessly with its surroundings and the local culture.
How Greg Putman Construction Can Help
If you’re building the home of your dreams and yearning for a touch of classic Hawaiian architecture, Greg Putman Construction can help. We can help you design and build a home that will have everything you need and all the modern comforts you want and still be in keeping with local tradition. Give us a call to find out how we can help you with your project today.


